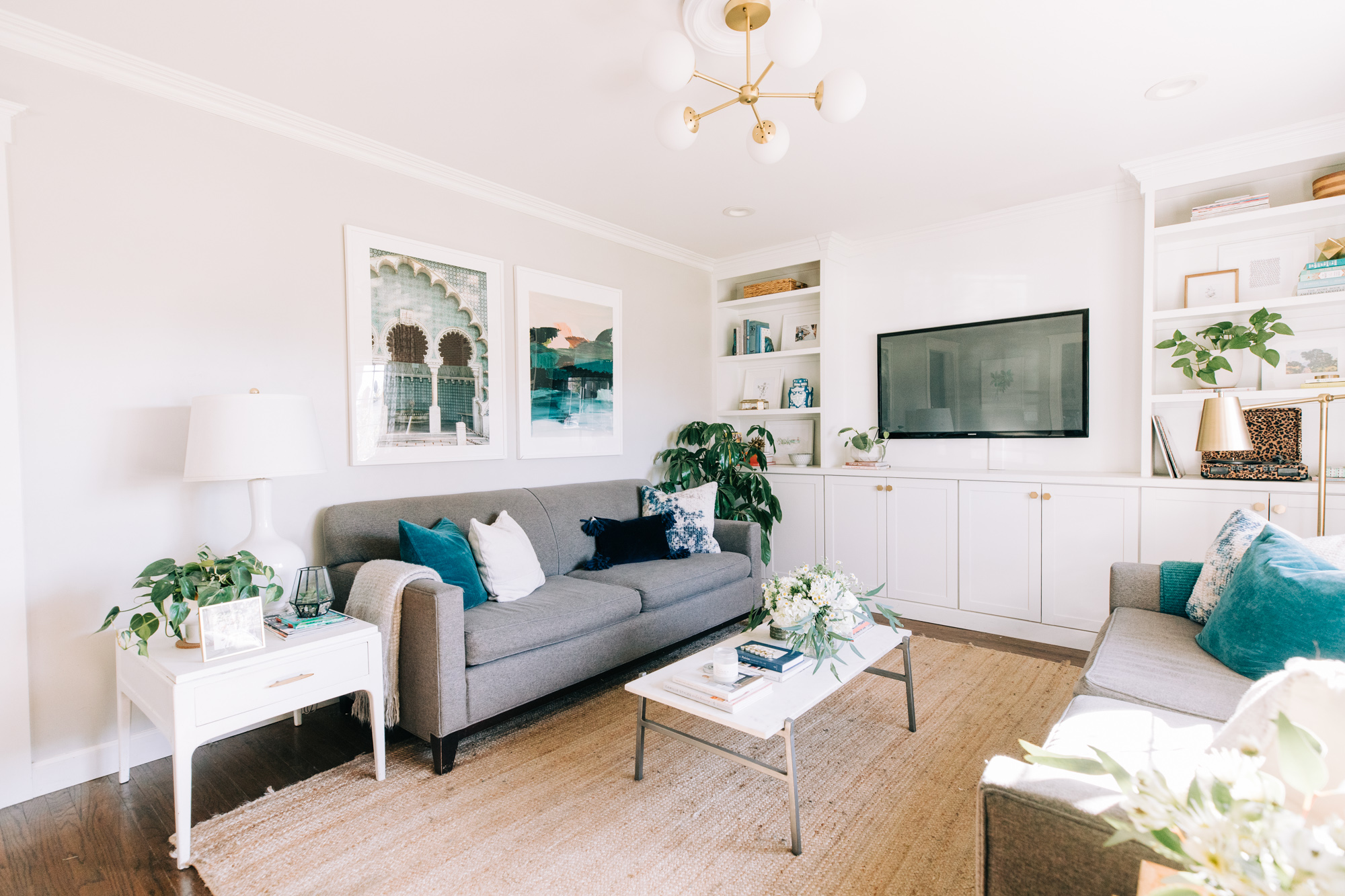Hello and welcome to my home, on this page you'll find all the the #HouseFAQs about my home including house sources. My family and I live in charming 1950's California Rancher in Sacramento, California. Our home in on the small side just under 1200 sq feet! As a small home dweller, I've learned over the years to how maximize a small space to fit my family need for function + storage while keeping it stylish. I love a home that's inviting and feels good when you walk into a room. All images shared take by Nicole Dianne for Glitter Guide.
LIVING ROOM
Our living room is our everything room; we entertain family & friends here, and have the best game nights in this space. Its also the perfect room for lounging thanks to our much loved twin sofas. When designing this space, we opted for two sofas vs. one sofa and two chars to help maximize the seating. Storage is almost always and issue in a small home, to bring in my storage in our in living room my husband and I added Built-in Bookcases, creating a focal wall in our living room and bringing in lots of storage. We tackled this project ourselves and love how it turned out! Read more about the project here. Ours are painted a light grey, Designer Grey (paint color source for entire house here!)
SHOP THE LOOK LIVING ROOM: Artwork above sofa left Fonte Mourisca right Curacao Abstract, Grammercy Modern Overhead Lighting, Ceiling Medallion, White Gourd Lamp, Marble & Iron Coffee Table (perfect for small spaces!), Grey Sofas (similar) Leopard Record Player, Aqua Lamp, Hex Gold Cabinet Knobs, Side Tables Vintage, Gold Floor Task Lamp, Wicker Tray
SHOP THE LOOK LIVING ROOM: SF Artwork, Urchin Object, Glass and Gold Display Box, Hex Gold Cabinet Knobs, Agate Bookends (similar) Ginger Jar (similar)
KITCHEN
I adore the open, free feeling a clean white kitchen gives you, allowing you to choose your accent colors - and change them if you get an urge! This space started out very depressing, dark, and oh-so-tired. Now, this is one of the most popular rooms in the house! Click here for more. - PICTURES COMING SOON!
Dining Room
Adjacent to, and flowing from our bright, cheery kitchen, is our re-purposed family dining room. Fairly simple things, such as wall paint color, crown molding, and lighting have made all the difference. Add to that some refurbished wood furniture + modern bench sofa and there you have it - a relaxing and peaceful family space. See the transformation process here.
SHOP THE LOOK DINING ROOM: Banquette Seating (similar, great for tight spaces!), Cafe Chairs, Dining Room Table Vintage, Drapery Fabric, Sputnik Dining Room Light, Ceiling Medallion, Vase on Table and Large Bowl (similar) Gold Bar Cart, Gold Mirror
LAUNDRY ROOM
When we re-built our home, we adding an indoor laundry room space that would provide access to our backyard, previously we had to enter our backyard through our garage. This addition is one my favorites, I love being able to tackle laundry inside my home instead of the garage! Instead of a full door, I opted for a nine-lite french door to help ‘disguise any noise as the washer and dryer are on’ We recently upgraded our laundry with new appliances, added a mini subway tile backslash and a DIY counter for folding clothes. We also added simple floating shelves to complete the look and provide addition storage. Read more our about our Laundry Room makeover project here.
SHOP THE LOOK LAUNDRY ROOM: Belly Baskets, Artwork, Gold Hook, Glass Storage Containers, Wicker Tray on Counter (similar), Dog Feeding Station (similar)















