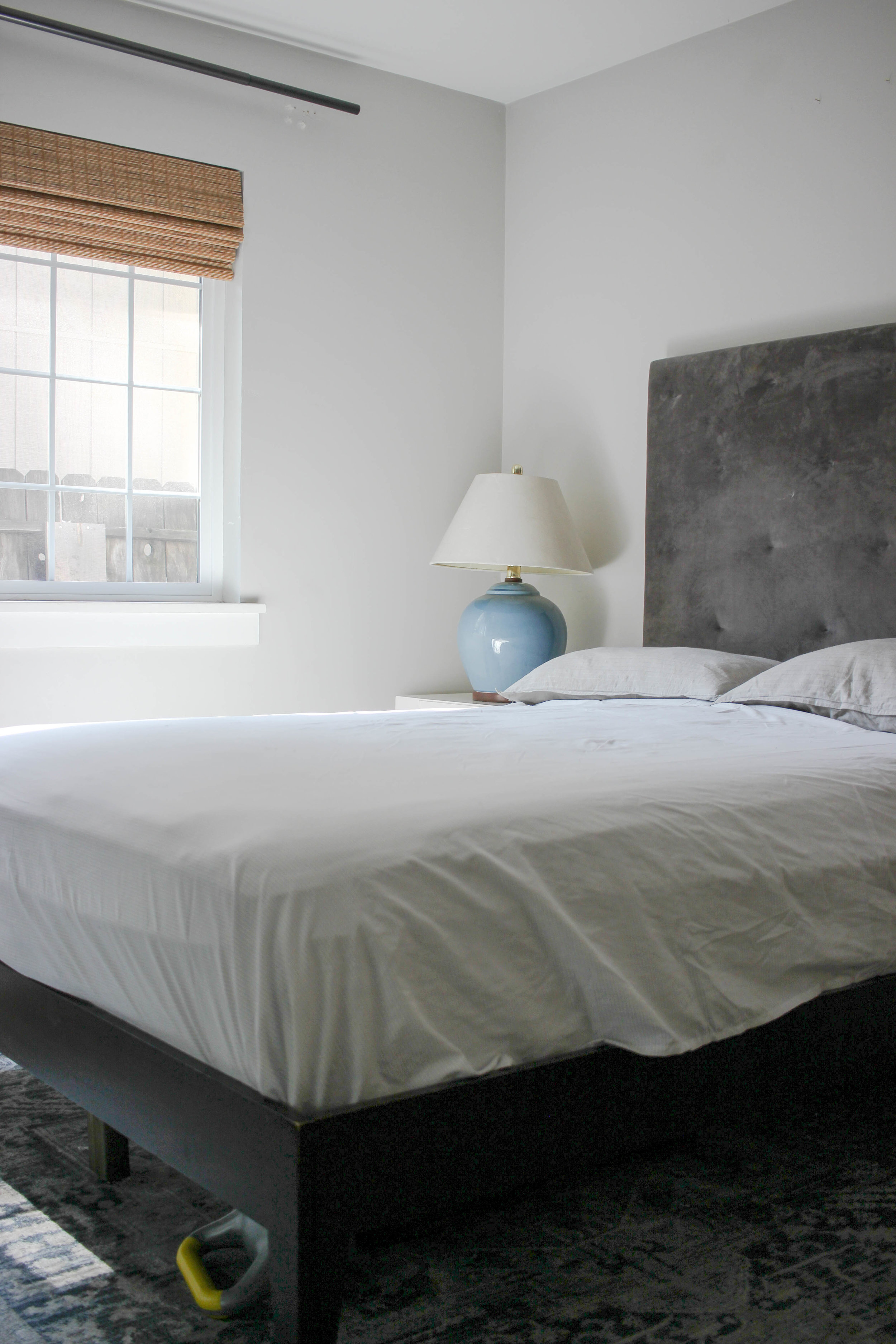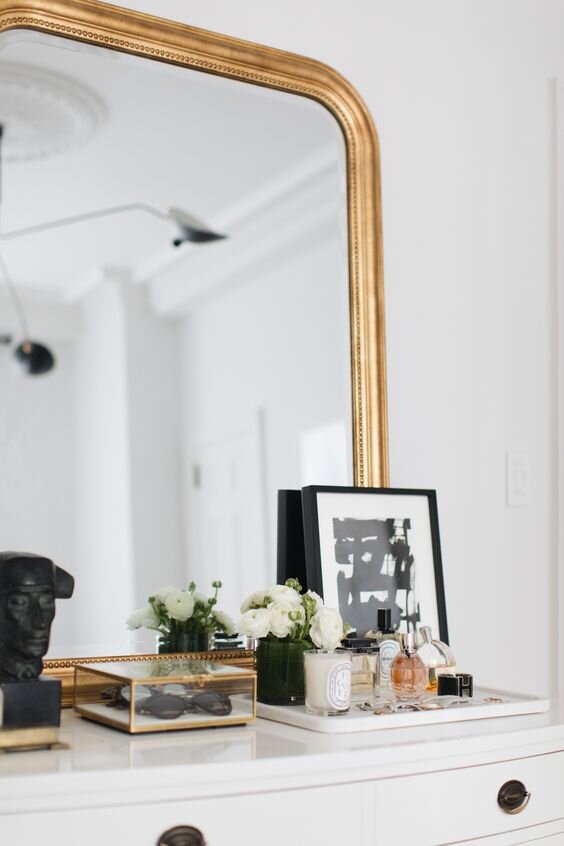Hello Friends! I’m super excited about today; today is the official kick-off for the One Room Challenge for the Guest Participants. I’ve decided to tackle a room in my home that needs some serious love. I’ve been a long-time fan of The One Room Challange and love following along and seeing everyone’s spaces come together in six short weeks! But let me back up a bit and share a few more details about The One Room Challenge.
ONE ROOM CHALLENGE // How It works
ORC is a bi-annual event taking place every Spring and Fall, hosted by Linda Weinstein of Calling it Home and Media Partner Better Homes & Gardens, so it’s kind of a big deal! The ORC features 20 Bloggers / Designers, showcasing a space they are giving a makeover in six weeks from start to finish. The featured designers also work with amazing brand sponsors to help them achieve the room of their dreams, which is an incredible opportunity to build long-term relationships with brands.
The challenge isn’t competition its a celebration of ideas and cheering everyone in completing a space in a tight deadline. Its that little push we all sometimes need to transform a space. I work better under the pressure of a deadline. Plus with everyone cheering each other along, you don’t feel alone in the process.
Every Thursday, on my blog for six consecutive weeks, I’ll share how the space I’m tackling is taking shape. I will share my design process from start to finish (painting, DIY Projects, shopping, etc.). On November 7th, I’ll share my room reveal, along with a round-up of all the goodies that helped my design come together. Each week, I will be linking my blog post on the One Room Challange website. This must-visit to see all the spaces the Official Participants and Guest Participants are working on. In addition to my weekly blog posts, I’m sharing lots of behind the scenes on my Instagram stories. Please follow along there too! So basically the over the next six weeks, they’ll be design inspiration and creative ideas galore!
Quick introduction & Welcome!!
Just in case you're visiting my blog for the first time, thanks to ORC, a little bit about myself! My name is Katrina, and I live in Sacramento, California, with my husband, two kids, and our dog Oliver in a small 1950’s rancher. I’m a lover of small old homes, old homes make my heart happy, and I love all the built-in charm. My style is what I call California Modern Casual, a mix of clean, modern lines, relaxed vibes, nothing too fussy. On my blog, I share design ideas to help you maximize your spaces along with DIY Projects and a mix of lifestyle content.
ONE ROOM CHALLENGE // Week One - Master Bedroom
For my first ORC, I decided to tackle my Master Bedroom and give it a much-needed makeover! I’ve put almost zero effort into my bedroom, every now and then I create a design plan and then never execute it. The time has finally come to give my bedroom love and purpose. I want to create a relaxing bedroom for my husband and me to enjoy. I want a bedroom I can be proud to wake up in, that is organized and a room so pretty we want to keep it clean, no more laundry piles. Can you relate?
Last year I gave my small master bathroom a makeover, and it never truly felt complete, so in addition to my master bedroom, I plan to give my bathroom some attention. Nothing major in the bathroom, mostly focusing on painting the walls and adding a little more storage + artwork + new shower curtain and just finishing off the design.
MASTER BEDROOM // Before
Our Masterbedroom isn’t on the big side, and I would say its average for its age 1950’s. We did do an addition to space after a house fire in 2012, we created a walk-in closet and added a small master bathroom. Officially taking our home from a tiny 3/1 to a small 3/2! We also added French Doors to our bedroom and added a small patio off our bedroom.
The bones in our bedroom are good (I love our doors and moldings, and I want to add more millwork, so we’ll see), and so are some of the existing furnishings, BUT our bedroom lacks an identity, flow, and style! So what’s staying and what’s going?
GOING: As of today, the bed is going! The headboard has always been too tall for my bedroom ceilings, and bedframe is currently held together with prayers and plywood (Local Friends, I’m selling the headboard for cheap, its in perfect condition) I’m also saying goodbye to our side tables, I originally bought them for our living room and shifted them in here, but again they never really ‘worked’ (selling these too, and yup perfect condition, hit me up!)
And yes, as you can see in the below pictures, my bedroom needs works, the bracket is missing from the curtain rod! These pics make me cringe.
Also going is the awful crappy shelves, I thought were a good idea to add to our bedroom, colossal wrong. I’m ripping those down tonight! Also going, anything and everything that doesn't belong.
STAYING: The rug, I love the rug, I might upsize the rug for the larger version, so we’ll see, the dresser is staying, but getting fresh paint and hardware. The drapery hardware is also staying, and we’ll see if the drapes stay, its TBD at this point.
The TV is also staying, but I’d love a thinner model, which isn’t a reason for a new TV (currently shrugging my shoulders). My room also needs new lighting, I love our current lamps, but they’re not what I envision in my room. I’m keeping them and moving them into my cottage she shed.
MASTER BEDROOM // Design Inspiration
I want my bedroom to be a combination of Hasani and me, we share the space, and I want him to be comfortable in our bedroom. With that thought process in mind, our bedroom won’t be ultra-girly. It will have a feminine vibe, but in a way, that’s very suitable.
My intention for our bedroom is to be balanced with light and dark, layered in color, cozy, and touchable. Nothing too precious, Avery, our youngest loves to hang in our bedroom and watch TV & play with tiny toys in our bedroom. So while space IS going to be grown-up, it also needs to be kid and dog-friendly and husband friendly! Basically, I want a bedroom so relaxing you want to hang out all day in on Sundays.
image via Studio Mcgee
image via Style By Emily Henderson
image via Danielle Moss
image via South Shores Decorating Blog
image via Better Homes & Gardens
Tonight on my Instagram stories, I’m sharing more of my master bedroom, giving a little tour of the before space along with sharing more of my vision for my room. I’m drawn to grey, blues, wood tones, clean lines, and warmth.
WEEK ONE // TO DO LIST
I’m breaking my to-do list up in chunks, that way I don’t feel overwhelmed. All the projects for my bedroom will be worked on after I get home from work and on weekends! It’s going to be a busy few weeks, but I’m up for the challenge!
Remove Shelves // Window Coverings // Patch Holes and prep walls for painting
Install crown molding // and additional molding TBD?
Paint Bedroom and Paint Baseboards and Doors, I have five doors in my small bedroom to paint: Master Bedroom Door, Closet Door, Bathroom Door, and French Doors! (send help)
I’m so excited to share that my Design Collaboration partner for the One Room Challenge is Scandinavian Designs! They’re one of my dream brands; I’ve been shopping there for years for home furnishings. In fact, our last three sofas have all been from Scandinavian Designs! I’m in love with the quality of their products, streamlined style, and so much more! I can’t wait to share more about them in the upcoming weeks! I’m so so excited to work HANDy Paint Products, they’ve graciously sent me several painting helpers to make my projects easy!
I have the biggest smile on my face today and can’t wait to go home and get started on creating the bedroom of my dreams! Let me know if you have any questions! Next week on the blog, I’ll share my complete design for my bedroom, along with progress updates and more before and afters

















