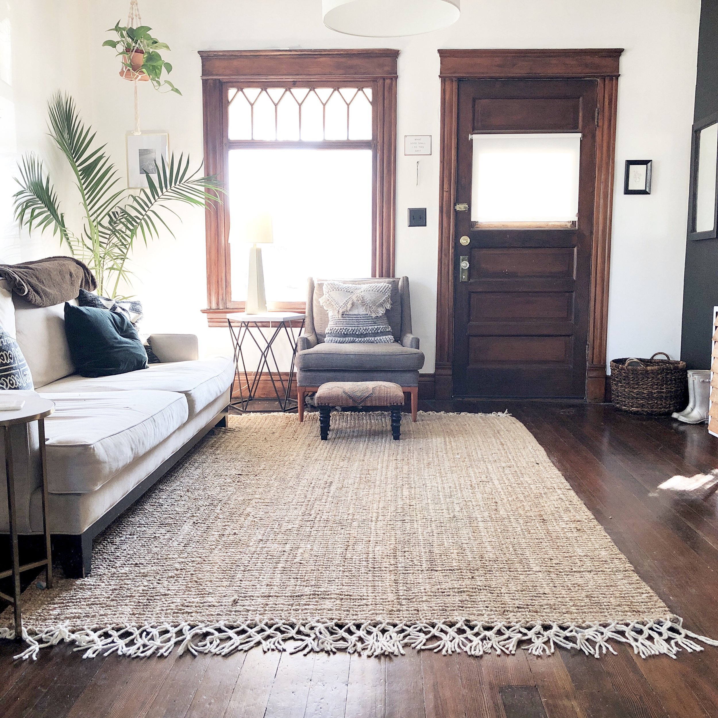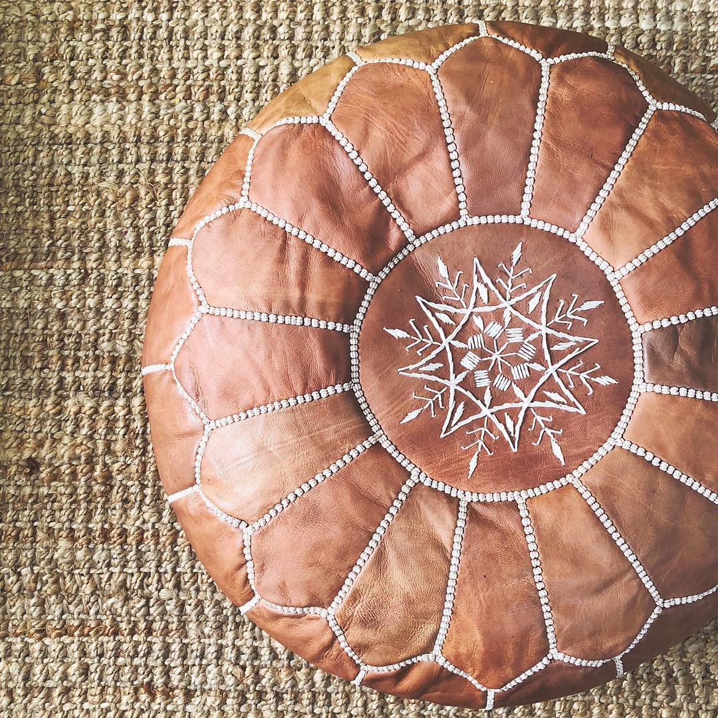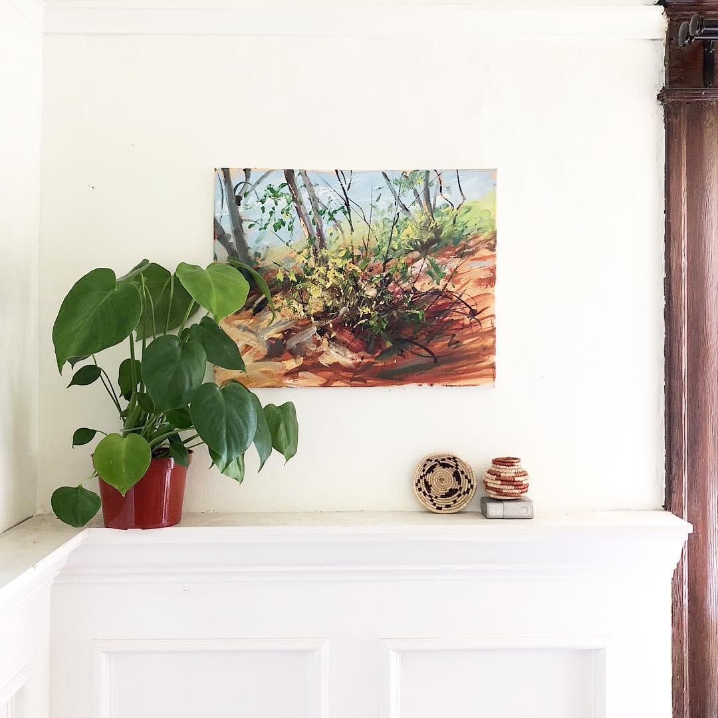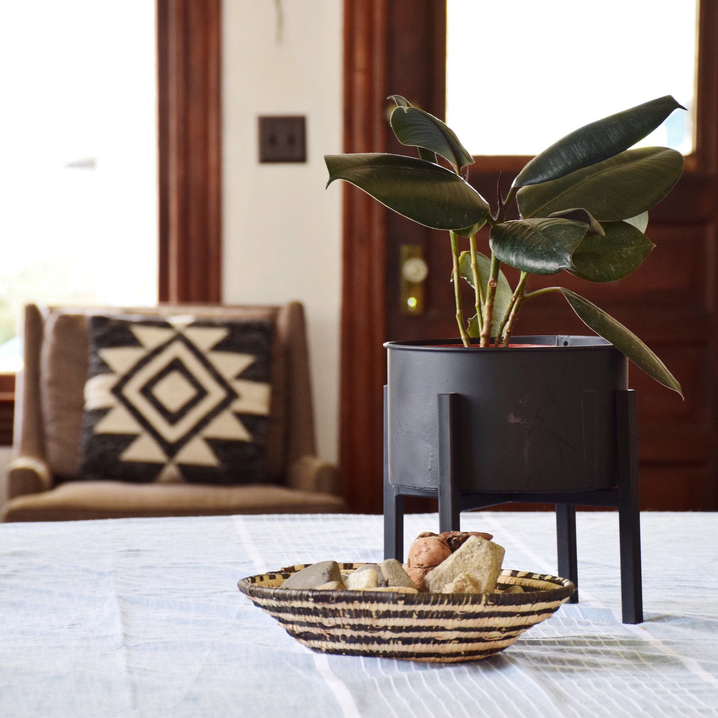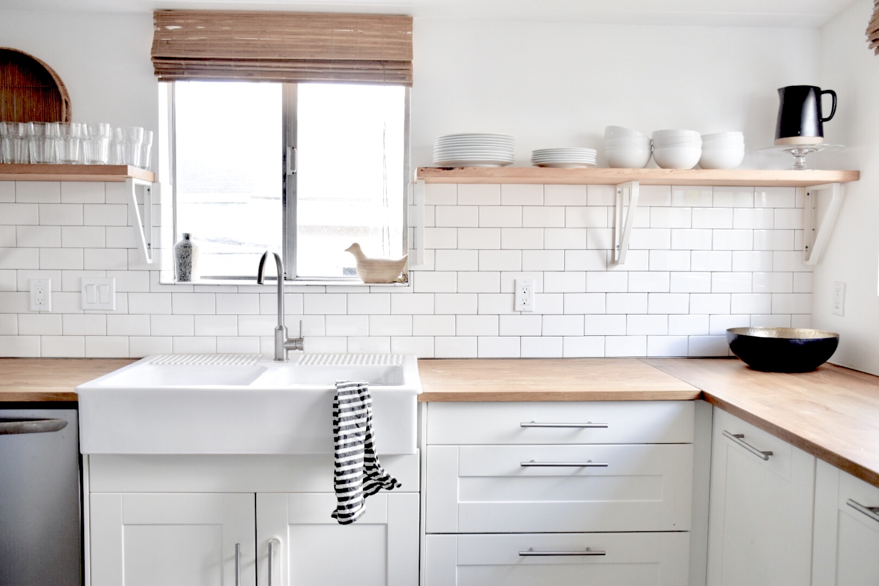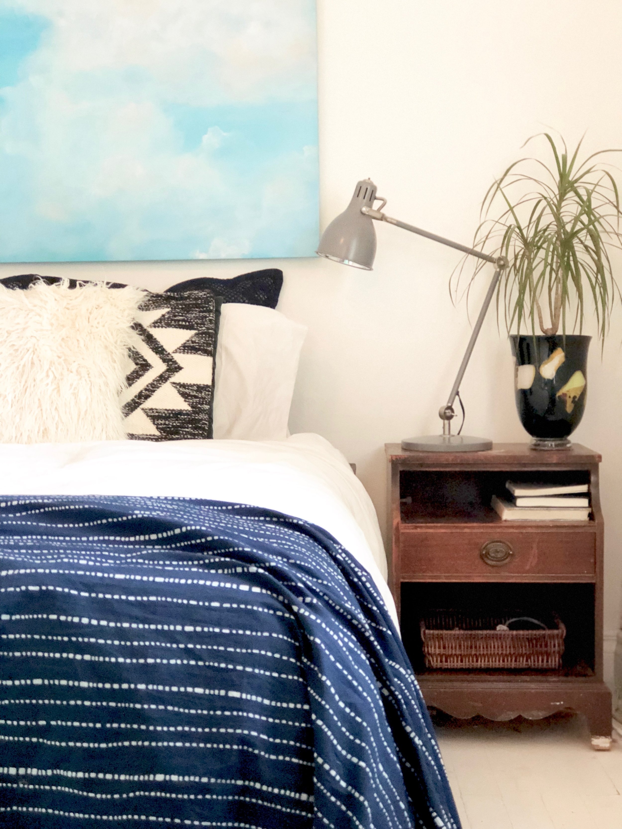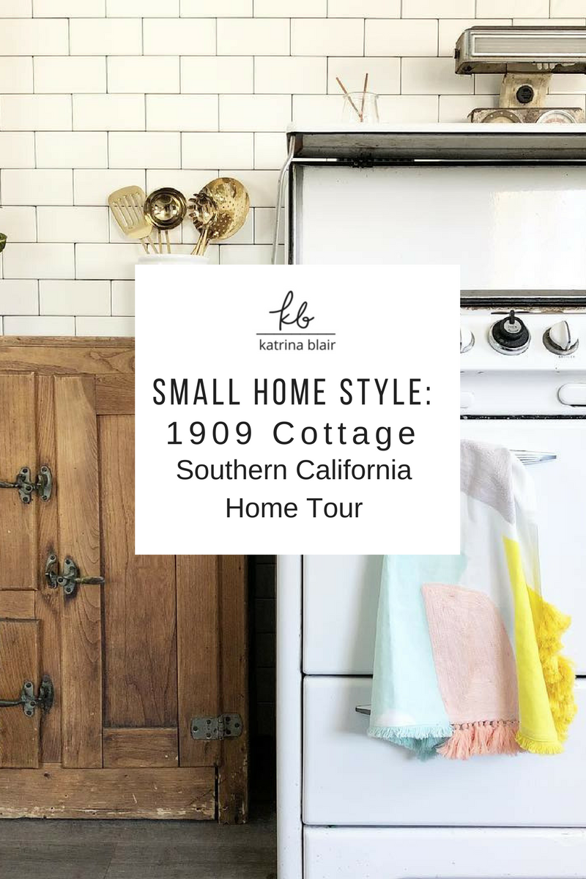Happy Monday! Welcome to another edition of Small Home Style, where I share design ideas to help maximize small spaces. One of my favorite topics on my blog is talking about Small Home design solutions. I find so much inspiration when I see how other small home dwellers, live, style and organize their homes.
Each month, I'm showcasing a stylish small home and gaining insight from the home dweller how they make their house work for their family. Today, I'm sharing a beautiful house tour of a Small 1909 Cottage in Southern, California. I first spotted Meg's home on Instagram and quickly fell in love with her homes vintage stove and lovely molding. Follow along Meg's house & garage renovation into family den / guest bedroom on Instagram @Our1909Cottage
1909 Cottage a Southern California Home Tour
House Details:
- House Built in 1909
- Location: Southern California
- 937 Square Feet
- London shares in home with her Husband Ned and three daughters. Yes, five people making it work in 937 Sq Feet!!
PLEASE SHARE SOME DETAILS ABOUT YOUR HOME, DOES YOUR HOME HAVE A NICKNAME?
Our little abode is a 1909 Hipped Roof Cottage. She sits at a humble 937 sq. ft. and is made up of 2 Bedrooms and 1.5 Baths.
“Labor of Love”, because that’s what it feels like to own a 100+ year old home.
WHAT ARE SOME OF YOUR FAVORITE FEATURES ABOUT YOUR HOME AND WHY DO YOU LOVE IT?
Some of our favorite features would have to be the original wood moldings, doors and floors. Aside from the near finger losses with our girlies slamming the hard wood doors we love all the original aspects our home offers. We look at ourselves as Curators protecting a piece of history and that it is our responsibility as the owners to conserve it for the next generation.
ANY CHALLENGES YOU'VE FACED LIVING IN A SMALL HOME?
Living in a small home with three children is an evolving challenge. Our home has gone through countless phases when welcoming a new addition to the brewed. The kids items were sorted and we decided what was a “necessity.” Also, aside from the children, I have an natural lean toward Maximalist Design and I have come to realize that the only way to keep my sanity, in a small home, was to “try” and live like a minimalist.
I started pouring over countless Pinterest posts on Decluttering and Minimalism and grew in appreciation of living with less and re-purposing or rearranging what we already had. Living in a small home is the constant practice of being content.
WHAT'S YOUR FAVORITE THING ABOUT LIVING SMALL?
My favorite thing about living small is that it makes you think smarter about how you design your home and what fits most in your aesthetic. Every piece serves a purpose or two and if it doesn’t serve a purpose any longer we send it to the Goodwill or Craigslist it
WHAT'S NEXT ON YOUR HOME PROJECT TO-DO LIST?
Our up coming project is our back yard remodel and garage restoration. We made the decision years ago that we wouldn’t be moving to a bigger home just to gain bedrooms; being that we have all of the same gender it made this decision easy. We come from big families so sharing of rooms is all we know.
The decision to stay led us to restore our garage into a spare bedroom/den. For a time being we will be moving our one TV out to the garage and determine whether or not we can survive without one in the house.
BEST SMALL SPACE LIVING TIP?
Weed out clothes constantly!!!!! If you haven’t worn it in a year; Donate It!
IF YOU LOVE THIS, PIN IT!
" WE LOOK AT OURSELVES AS CURATORS PROTECTING A PIECE OF HISTORY AND THAT IT IS OUR RESPONSIBILITY AS OWNERS TO CONSERVE IT FOR THE NEXT GENERATION. " - MEG
Meg thank you so much for sharing your home with Katrina Blair readers. I love hearing why you love your home so much and tips on making your sweet 937 square feet cottage work for your family of five! In need of some Small Home design solutions? Check out my blog series Small Home Style dedicated to stylish design ideas for small spaces.
What are your favorite takeaways from this darling 1909 Hip-Roofed cottage?


