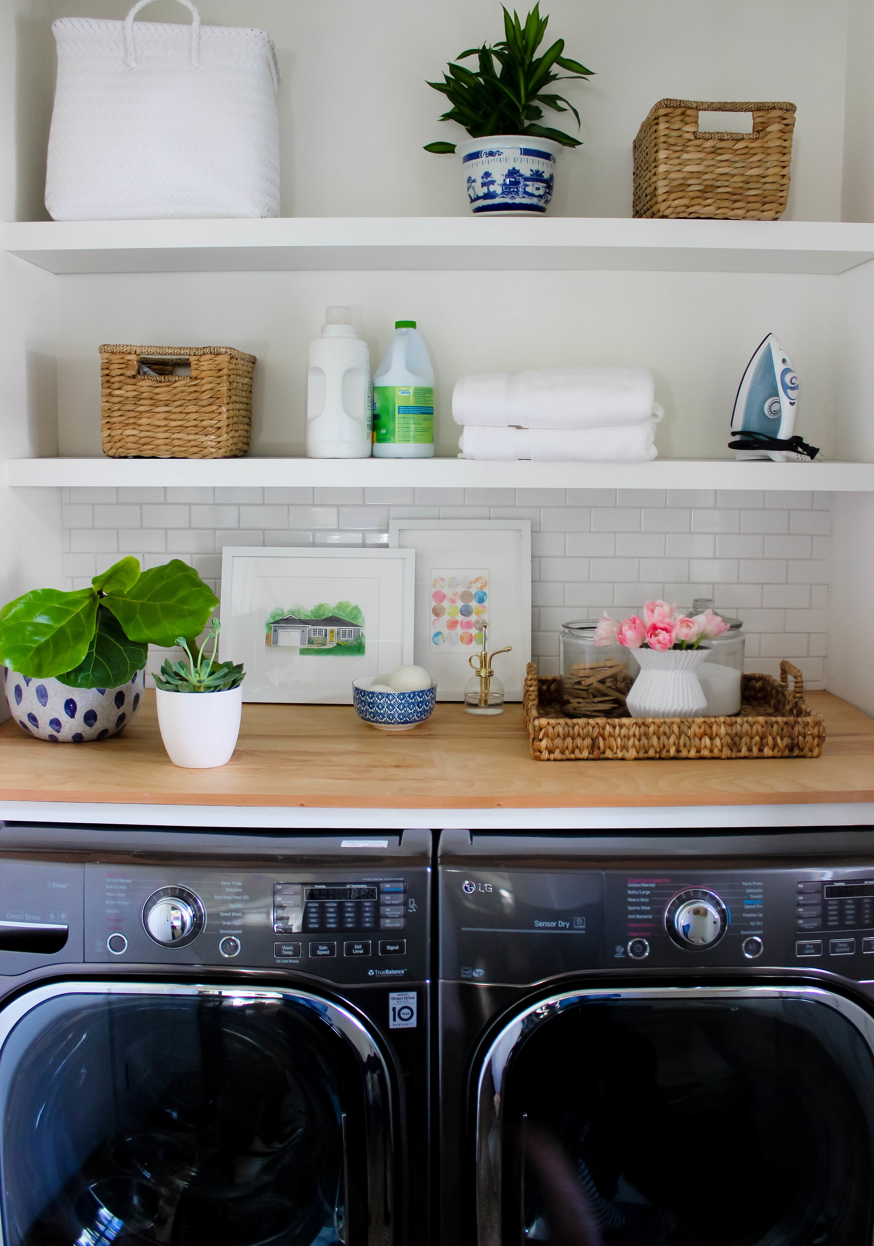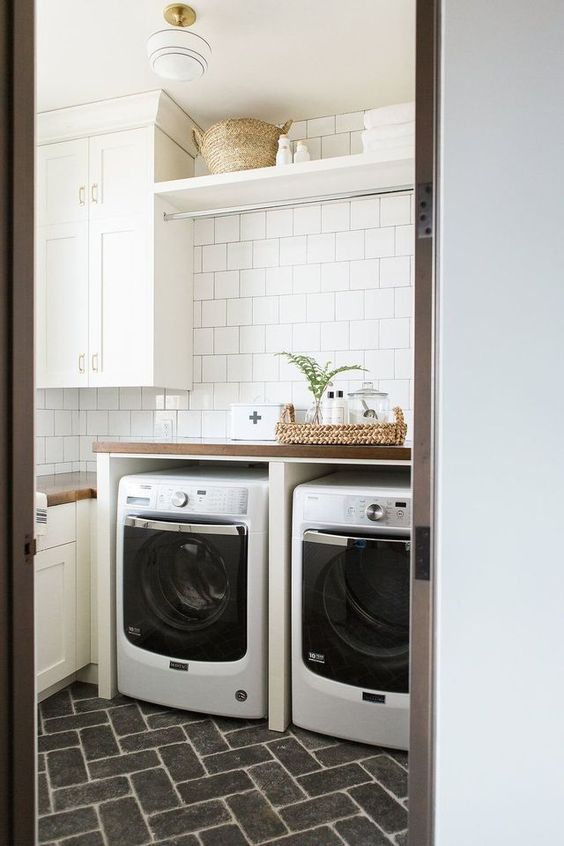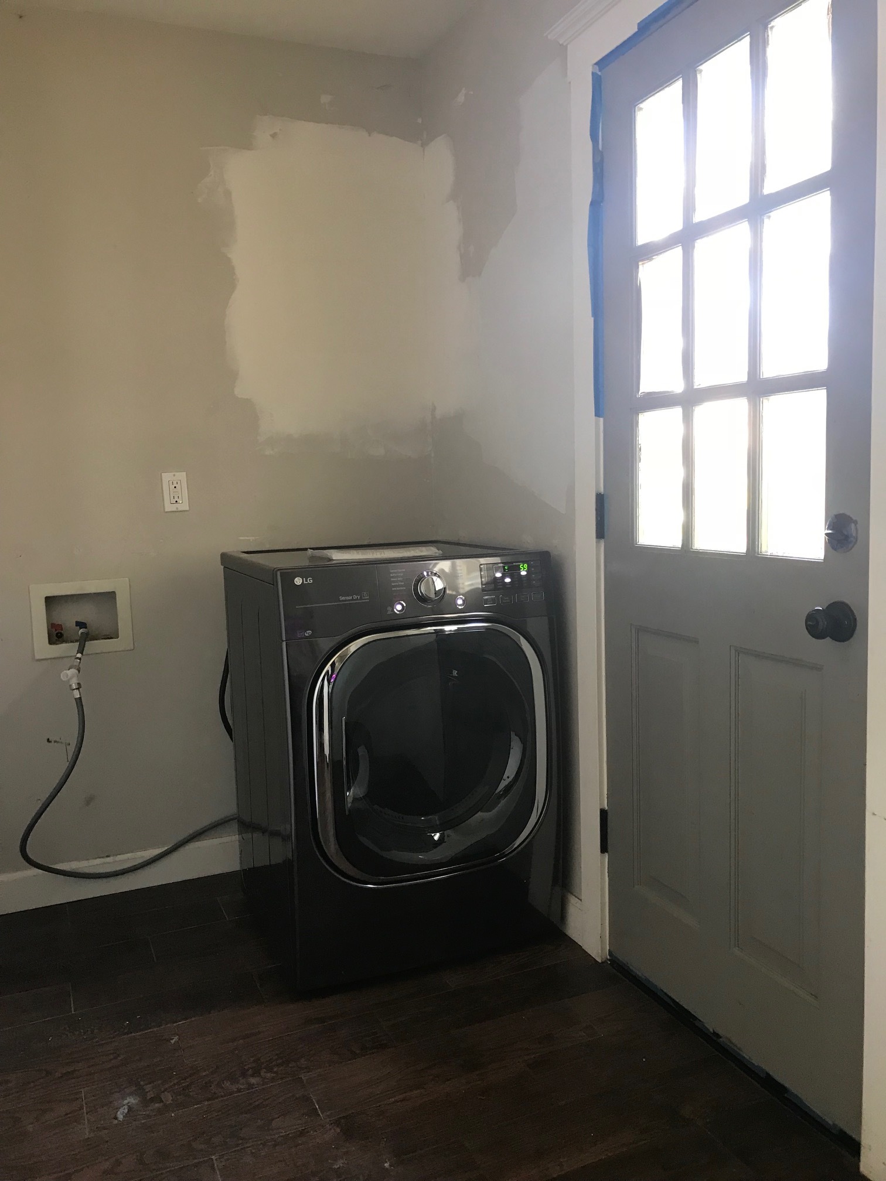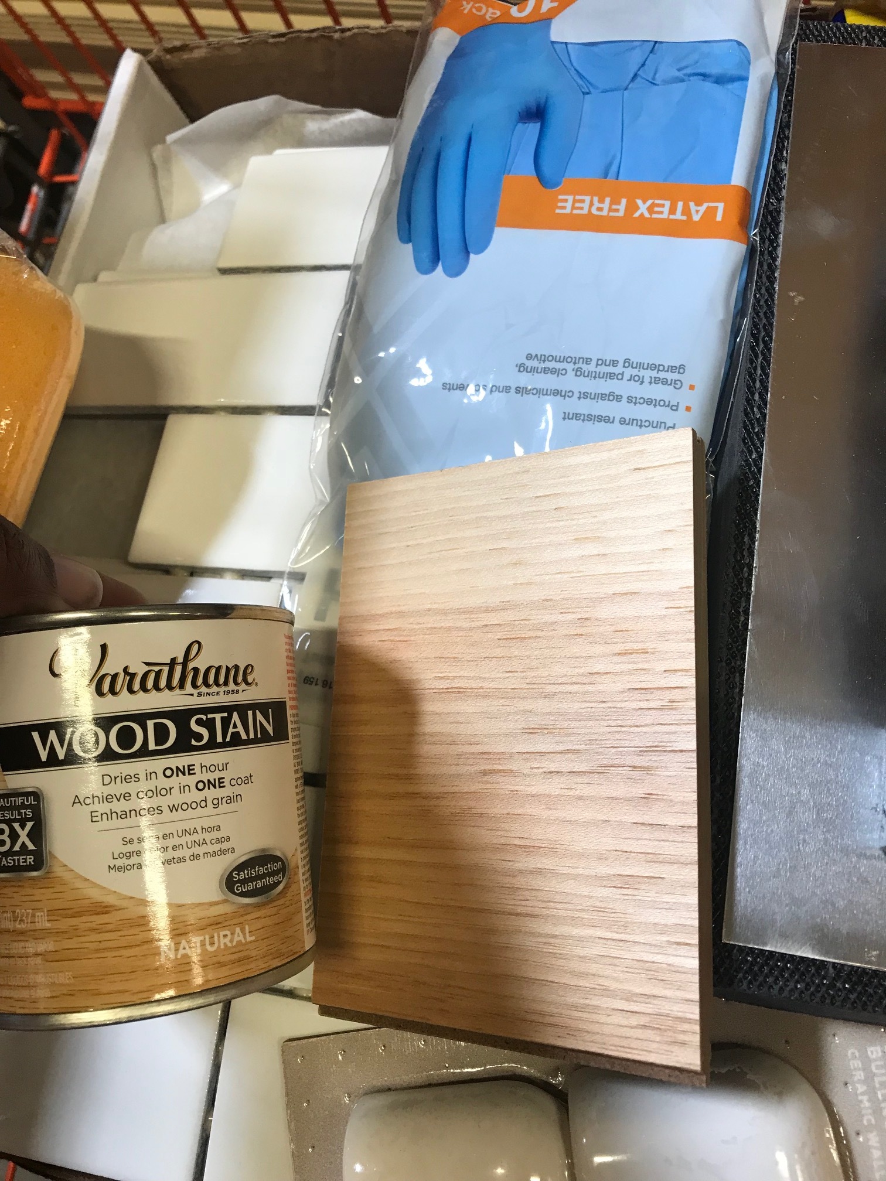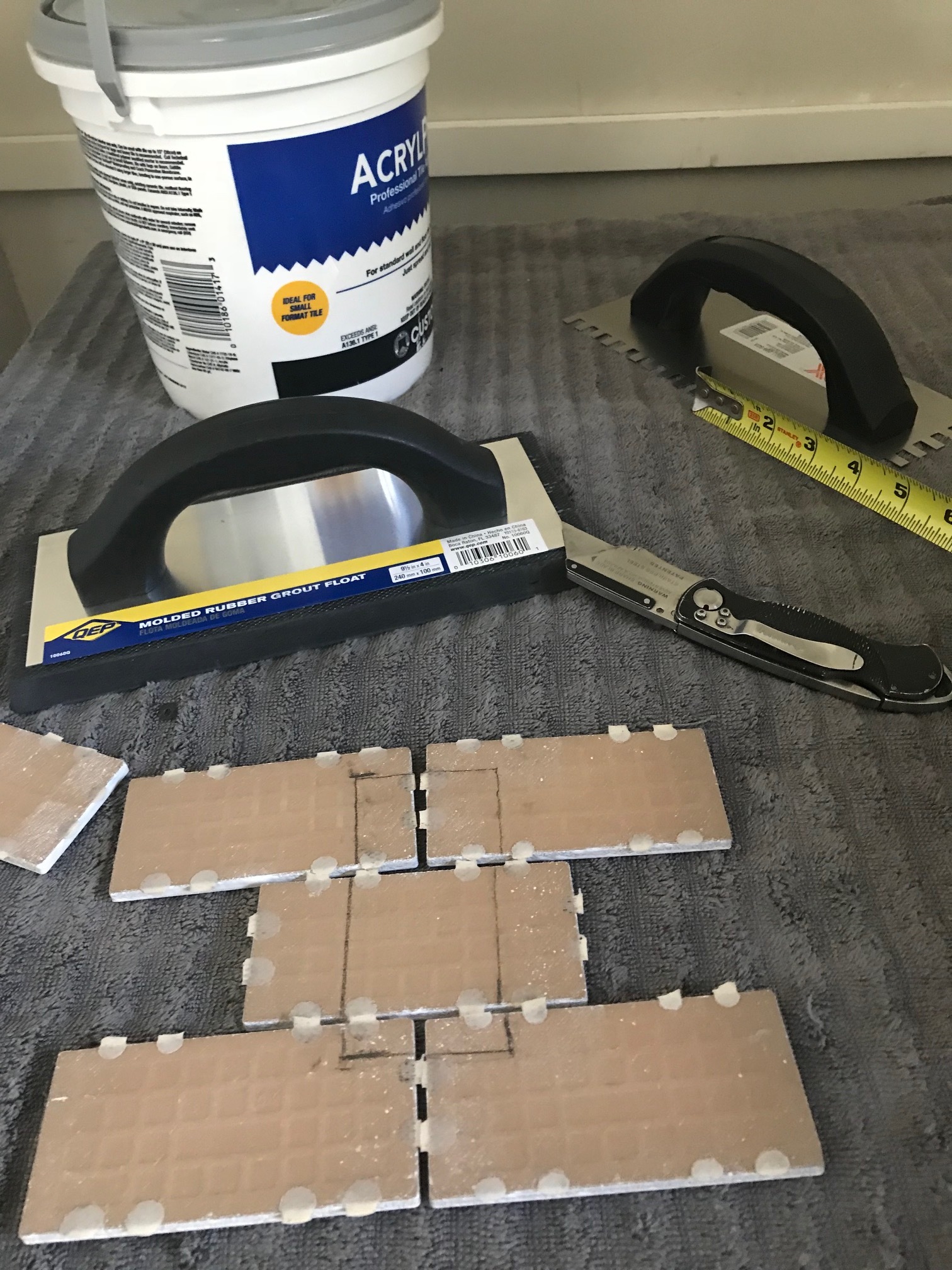One of the areas in my home in most need of a makeover is my laundry room. The space is a hot mess, there’s zero storage, no countertop to make folding towels easier and the appliances were basic. Walking into our laundry room was super depressing, plus the area is open to our kitchen, dining room and living room making it an eyesore when we had guests over.
Our small laundry room has three doors in the space, and it's about the size of a small bathroom!
One door leads to the garage, one door leads to our backyard, and the third door is a glass a wood door that opens to our kitchen and dining room spaces. I love how the door helps our area feel open and connected to the rest of our house, brings in natural light and when the door is closed, it helps muffle the sound of clothes washing and drying. While our laundry room is small, I knew with some planning our space could be so much better. I partnered with The Home Depot to give my laundry room is makeover along with bringing in new appliances that will better meet my family's needs!
DESIGN PLAN
My plan for our laundry room was to design a bright, functional space that can serve the multiple needs of my home. One of the most crucial elements of the area is storage; I wanted plenty of space to hold my laundry and other household items, a countertop was essential so no more missing socks, the bane of my existence! I also wanted to add a tile backsplash; I love how tile adds pattern and depending on the kind used a reflective quality.
Also, the area needs to act somewhat like a mini mudroom; I needed a spot to hang my purse, keys (no more missing keys please) bags, plus an area for Oliver! Oliver is our two ½-year-old lab, and like most labs at this age, he is still in full-on puppy mode, so a dedicated area for him at night is a must! The goal, upgrade him from a crate to a dog bed. As he gets older and can be trusted roaming the house at night, I’m sure his bedroom will be elsewhere.
These laundry rooms inspired me! So much pretty in one space, I love the clean lines and simplicity. It’s essential to me that my laundry room design smoothly flows into my house since seen from so many areas in my house.
image via Decor Pad
images via Better Homes & Gardens and Studio McGee
LAUNDRY ROOM BEFORE
Before our laundry room was just a basic grey box with three doors and dog crate, depressing right?
DIY LAUNDRY ROOM PROJECTS
When our new appliances arrived from The Home Depot, my happiness level grew to a ten! I seriously did a happy dance when they arrived! They're super pretty, look incredible in our space. I'm in love with doing laundry again so many features plus less washing time! The delivery men installed our new appliances and confirmed everything as working properly before leaving. The dark appliances really ground our space.
I love the classic look of Subway tile and carried the look into our laundry room with a smaller version of the tile in our kitchen. This was our first time tiling; I'm so happy it turned out so pretty! At first, we planned on having tile 24 inches above our counter and then adding shelves above, we decided 18 inches was our sweet spot. All our tile and supplies came The Home Depot, again this was our first time tiling, so we asked a Home Depot Associate with help in selecting the supplies needed for the backsplash.
After the tiling was completed, I began painting the room Swiss Coffee by BEHR, I wanted the space to feel open and bright. I'm not a huge fan of all white walls, but I love the look in smaller settings especially this room since the only light it receives is from our Nine-lite Door. After the painting was completed we built a laundryroom counter!
The counter looks incredible, I love the light toned wood paired with our dark wood-look tile flooring. Several years ago we built a laundry room counter in here and stained it dark brown, bad idea. The dark floors, paired with the dark counter sucked all the light out of the room and we eventually removed it. This time around I wanted to go lighter and embrace the natrual tones of the wood. Plus we switched up how we DIYed our new counter.
This post is getting massive; I'm breaking it up, tomorrow, on my blog I'm sharing more information about our laundry room details including more pictures, along with how to DIY a Laundry Room counter! READ PART TWO OF MY LAUNDRY MAKEOVER
Head over to The Home Depot Blog to read more details about our new appliances, so excited to share all the features I love with you. Plus see more images of our completed space!
I can't wait to hear your thoughts on our new laundry room and share more!! What do you think of our progress so far? Are you in love too!
*I acknowledge that The Home Depot is partnering with me to participate in the promotional program described above (“the Program”). As a part of the Program, I am receiving compensation in the form of products and services, for the purpose of promoting The Home Depot. All expressed opinions and experiences are my own words. My post complies with the Word Of Mouth Marketing Association (WOMMA) Ethics Code and applicable Federal Trade Commission guidelines.

