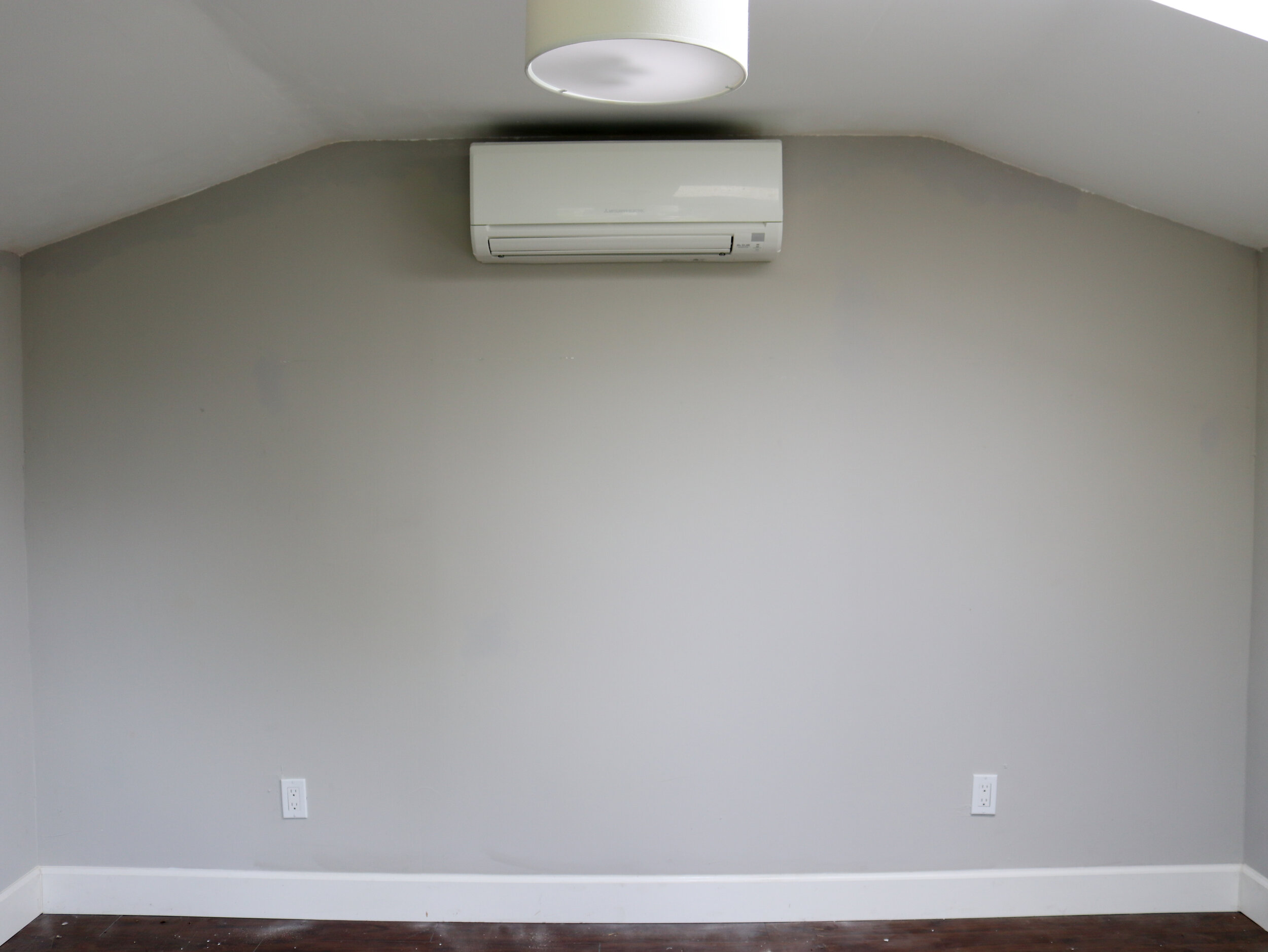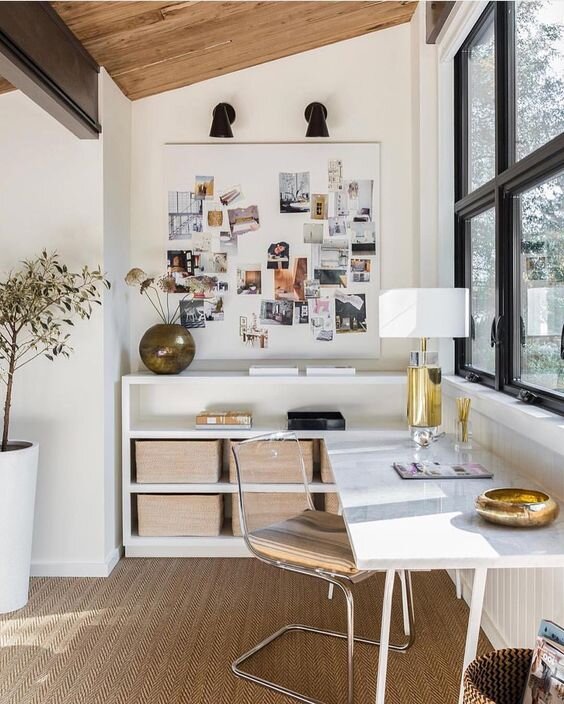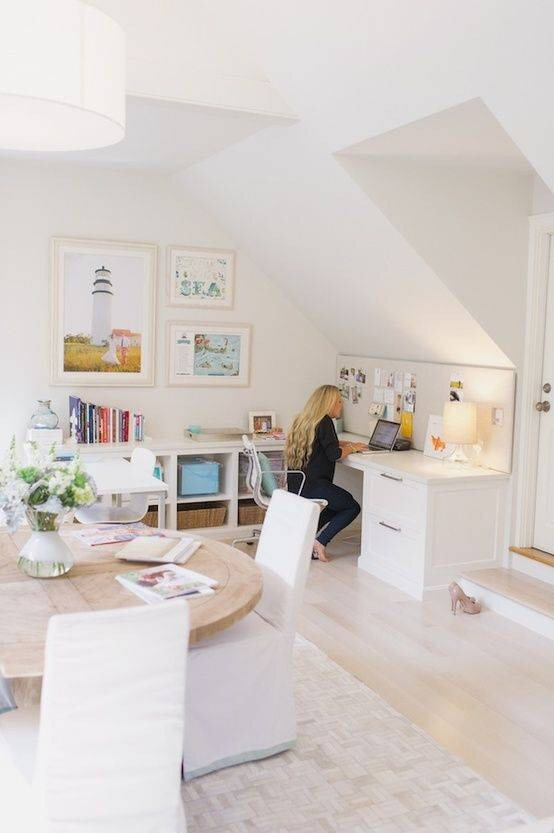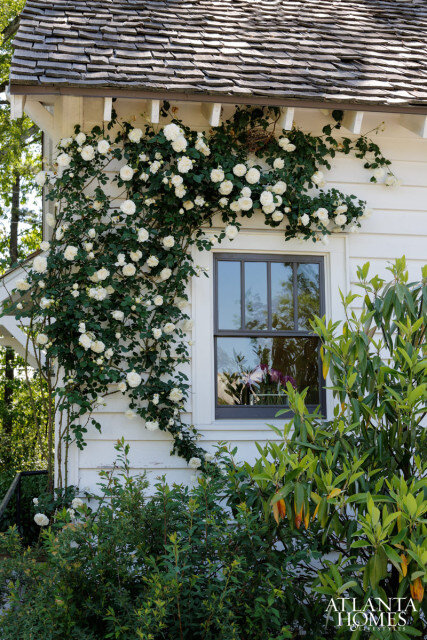Hello Everyone! Today is the day, One Room Challenge Spring officially begins. Last round, I participated as a Guest Participant and gave my master bedroom a makeover, almost six months later, I'm still in love with space! The entire vibe of my room completely changed, and now it feels like a retreat for my husband and myself. We like hanging out in there, and recently, I committed to making my bedroom every day, which makes it walking in here after a long day super relaxing. One of my goals with One Room Challenge last round was to give my bedroom purpose and not fear my bedroom door open when friends are over. Goal met & exceeded. Read more about my ORC Project here.
I'm so excited to share that this round of One Room Challenge, Linda Weinstein, of Calling it Home and the creator or ORC, asked me to be a Guest Designer! I literally screamed and then got cold feet and quickly came to my senses! The thing I love most about ORC is the timeline pushes you to get creative, think on your feet when your original design plans don't as planned, and, most importantly, finish your space. I also love following everyone's spaces as they come together in six weeks.
ONE ROOM CHALLENGE // THE PROCESS
OCR is a bi-annual challenge taking place every Spring and Fall, this Spring of ORC has been extended from six weeks to eight weeks due to the Coronavirus, allowing everyone additional time to complete their projects safely. ORC is hosted by Linda Weinstein of Calling it Home with media partner with Better Homes & Gardens, so its a kind of a big deal! ORC features 20 Bloggers / Designers that share their project over eight weeks on their websites and social media. To be one of the 20 Bloggers / Designers feels incredible, and I'm beyond excited to transform my space and cheer everyone on as they complete their project. One of my goals in this round of ORC is to share in detail my design process and why I select certain elements to create my vision.
Every Wednesday for eight consecutive weeks, I will be sharing my progress on the blog and sharing lots behind the scenes details on Instagram & Instagram Stories, please follow along on Instagram too!
ABOUT KATRINA BLAIR
Welcome to my blog! Before sharing the space I'm tackling, here's a little about me. My name is Katrina. I live in Sacramento, California, in a small charming 1950's ranch house with my husband and our two sons and chocolate lab Oliver. I'm a lover or small old houses; old homes have that built-in charm. I consider my style California Modern Casual, I love a mix of clean lines, paired with classic elements and a dash of mid-century vibe is a must in every room I design. On my blog, I share design ideas for small home dwellers, sharing how to maximize small spaces, along with DIY Projects and Design Inspiration inside and out.
ONE ROOM CHALLENGE // COTTAGE STUDIO WEEK ONE
For my ORC Project, I'm giving my backyard cottage studio office a design makeover! This project is long overdue for almost the past two years I've neglected my cottage, and it slowly became what I like to call a dumping zone. Stuff that didn't fit into the garage would wind up there. This space was always meant to be my office and with all the clutter in there I was feeling less than inspired. I'm super excited to reclaim my office space and design a room with intention. I want my office space to be beautiful and functional. I'm the type person that thrives when my surroundings feel good. When my home feels good, I feel good; its that total domino effect.
COTTAGE STUDIO // BEFORE
My backyard cottage is a TUFF Shed we converted into an office, I lovingly refer to is as my cottage studio. It's fully insulated, has electrical and mini-split heating and air unit. As a small home dweller having this space is a dream, and it deserves to shine. Read more about it here. For this round of ORC I wanted to start with a completely blank space, a few weeks ago I boxed everything up and rented a storage unit for months while I work on my project. I'm so glad I did this! Removing all the visual clutter allowed me to see my space in a new light and fresh perspective. I'm excited about my design direction and can't wait to execute my ideas.
I plan to spend time at my storage unit before wrapping up ORC and only bring back what sparks joy! Again, I want everything in my office to be intentional and well thought out. Here's the before of my cottage studio office.
Blank Slate, Starting Point
Below is my office, it’s a small space roughly 10x12 and gets great light. The space low sloped ceilings, that I find charming, thankfully not super bunk your head on the ceiling low. The flooring is a vinyl wood-look, that is lumpy and a bad design decision from the start. Besides the fact that they are lumpy, they are too dark and show all the dust. Pretty much everything shows. The flooring is getting a beautiful update with Pergo Outlast+ Flooring. I’m updating the woven roman shades with beautiful fabric roman shades, this will be a DIY Project and it’s going to be so good! The light fixture is also getting updated with something more special and sculptural with Mid-Century vibes.
Below is the other side of the office, it gets lots of light and has four windows and the door is in the center of the room, which can make the layout feel tricky since it opens directly into the room. In the corner there is a window seat (it’s going!) It’s time to make room for something new!
Above the seating area is a bubble skylight that brings in harsh blinding light and lots of heat. I love the corner windows and think with new fabric roman shades its going to be super pretty.
Below is the back wall of the office, which gives a better look at the sloped ceilings, the mini-split is also on the back wall.
Do you see all the potential?? It’s such a great small space, I always feel small spaces force you to get creative! I can’t wait to make this space feel special and intentional.
Cottage Studio Before, Outside
Now that you’ve seen the inside, let’s move outside, shall we? The outside of the cottage is also getting a little love too! I plan to repaint the trim around the door, add a new light fixture above the door, and possibly repaint the door and for sure clean up the garden bed in front of the cottage.
I’m secretly dreaming of a light pink door! I need to get some paint swatches and see what inspires me. The vines and bushes are overgrown and need a major trim! One window is completely covered in vines, I need to figure out how to tame them and grow above / under the window. I also want to fix the stone steps and create a cute pathway to the cottage.
DESIGN INSPIRATION COTTAGE STUDIO
I’ve been pinning images like crazy that has been inspiring the vibe I hope to create in my office. Here’s a little peek at the images that have been I’ve been pinning to my secret board. Follow me on Pinterest, here
Out of all my pins, I’m most inspired by these beautiful office spaces. You’ll notice they’re all beautiful bright sunlit offices that hit the right balance of functional + pretty. All the rooms have creative office storage solutions, lovely artwork, and pretty memo boards. For me, the design and rooms must be functional for real life. I have big dreams for my little cottage and want it to be welcoming the moment you step inside and not scream office, I want it to also feel like a great chill unwind spot. Most of all I want it to feel like an extension of my home.
image via Fustiany
image via Domino
image via Studio McGee
image via Pottery Barn Teen
For the exterior, I’m really inspired by the images below! Fingers crossed, I can get my overgrown vines to behave and grow above my window and not over it!
image via The Visual Vamp
WEEK ONE PROJECT LIST // PROJECTS AND DEMO BEGINS
I’m breaking up my project to-do list in weekly chunks, that way I can stay organized and not feel overwhelmed. All projects for my space will be tackled in the early evenings (when I’m off work) and round the clock on the weekends! We’re currently under Shelter in Place order in California until the end of May or longer, so I have all the time to knock projects out!
It does make timing a little tricky since I can’t pop into any local store or go thrifting to stretch my budget. I plan on shopping on Etsy for unique finds and artwork and shopping my home and heading to my storage unit and see what goodies I have in there, that long forgotten. It’s all about getting creative working with what you have and seeing it in a new light.
Project List Week One Breakdown
DEMO Flooring - Over the weekend, DEMO began! We ripped up the old flooring, which came up surprisingly easy in super big chucks.
VELUX Skylight Replacement - Remember the metal skylight shown in the before pictures? The skylight has now been replaced with a VELUX Solar Powered Skylight and its amazing! Head to my IG Stories to see the replacement installation process. Next week, I’ll have more after pictures of the new skylight plus details on how it works, etc.
DEMO Bench - As of tonight, the bench has been removed from the cottage, next up patch holes, and get ready for paint.
Order Supplies - We placed our order for flooring from The Home Depot, and outdoor lighting and rug! Flooring will arrive in a few weeks and Hasani and I will install the flooring ourselves (we’ve only installed flooring once, so this should be interesting) Thank goodness for Yuu Tube videos, I’m only nervous because everything I’ve read about installing Pergo Outlast+ says the flooring can be tricky at first.
Painting - This week, I will clean and paint the inside of the cottage studio office and address the water stains, we’ll likely replace the trim with water stains and re-caulk around the door frame. I also need to repaint the ceiling. I cant wait to see the magic of paint, work its magic!
Week Two, I will share my design plan, I’m still getting a few pieces of my design solidified and can’t share in detail my design plans. In the meantime, please follow me on Instagram I will share all the behind the scenes details, the good and the bad! Can’t wait to hear your thoughts on the space I’m giving a makeover! I can’t wait to have an office space again, that feels like me and gets me excited to get some work done!
Please check out my fellow One Room Challenge Featured Designers Below
A Glass of Bovino | Beginning in the Middle | Beth Diana Smith | Clark + Aldine | Coco & Jack
Deeply Southern Home| Design Maze | Dwell by Cheryl | Erika Ward | Home Made by Carmona
House of Hipsters | Hunted Interior | Kandrac & Kole | Kate Pearce | Katrina Blair | Liz Kamarul
Veneer Designs| Rambling Renovators | Renovation Husbands | Studio Plumb | Media BH&G

























